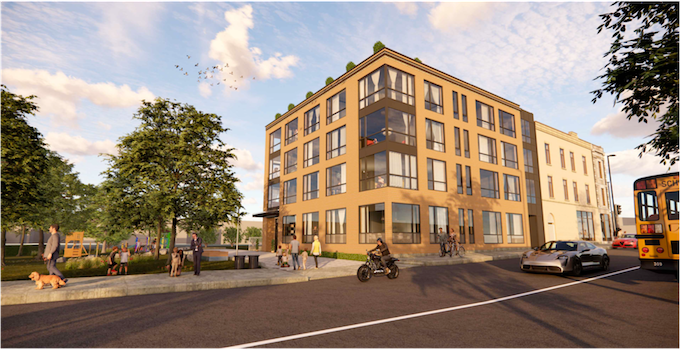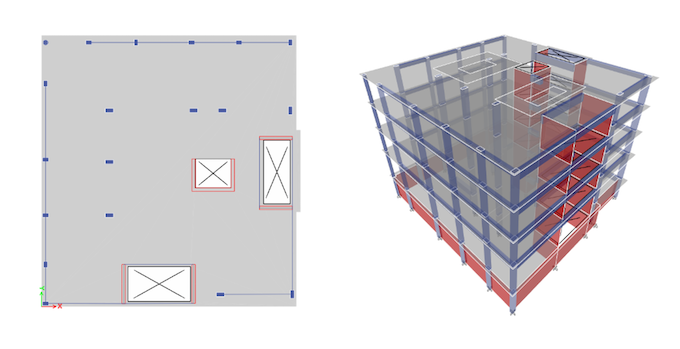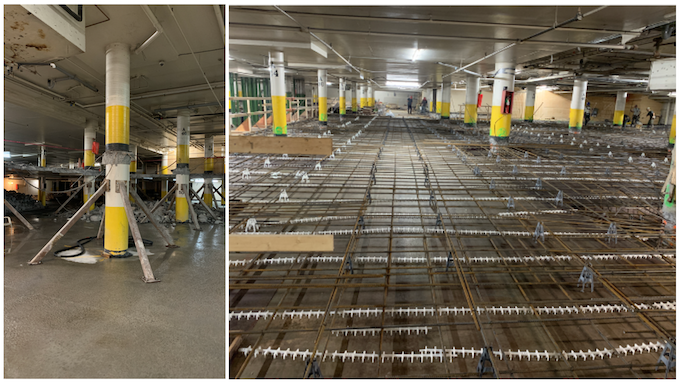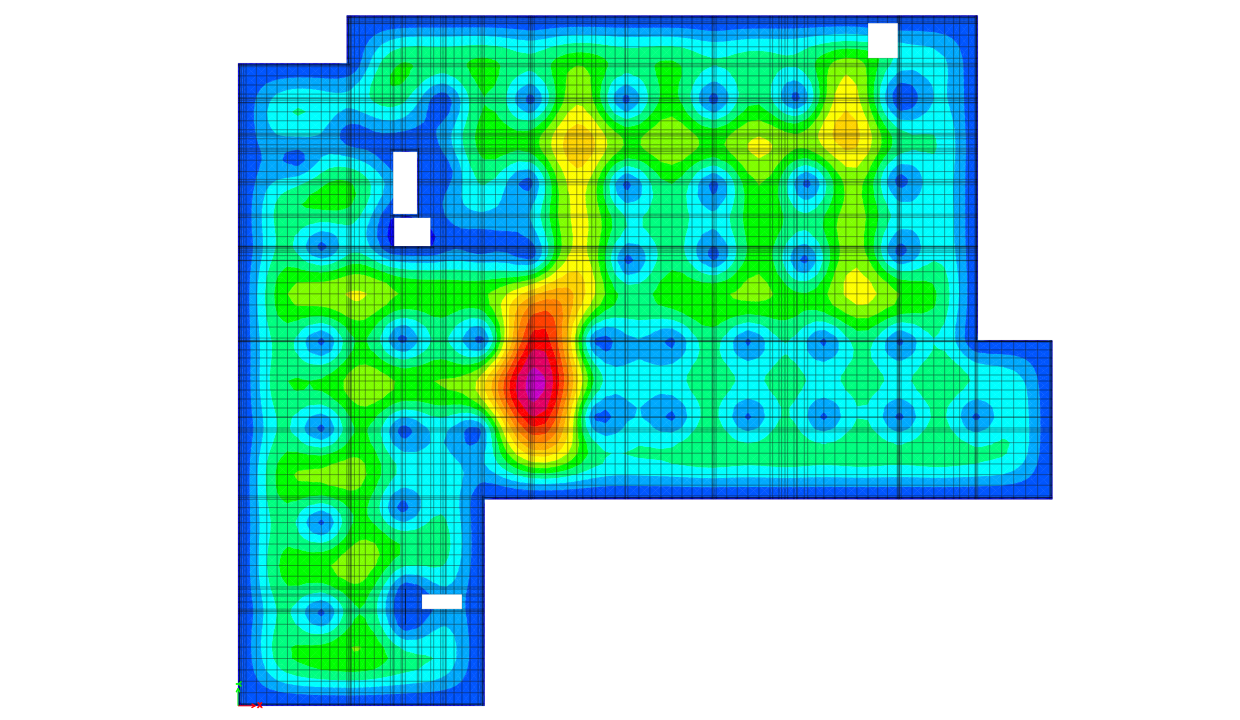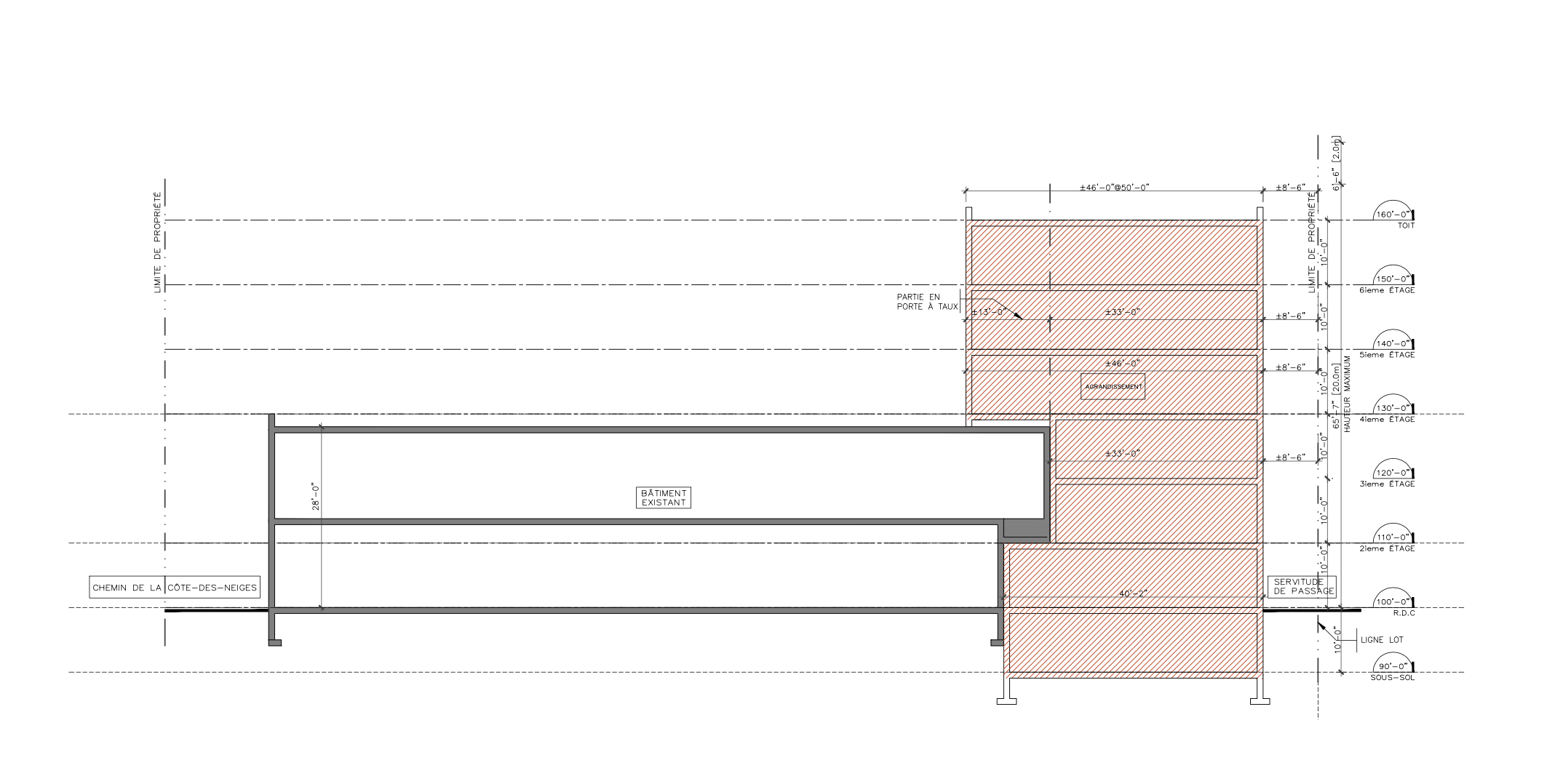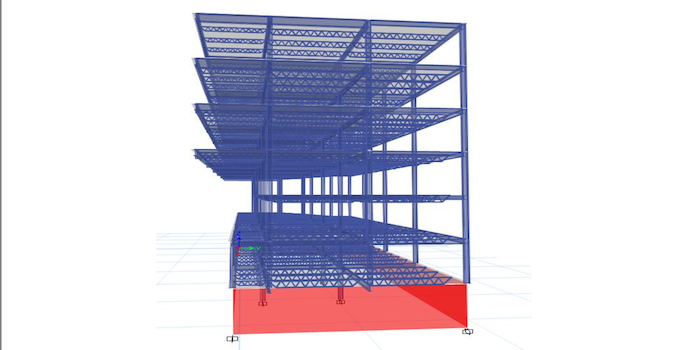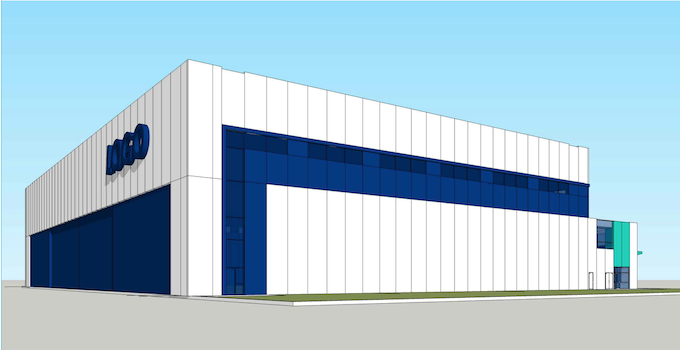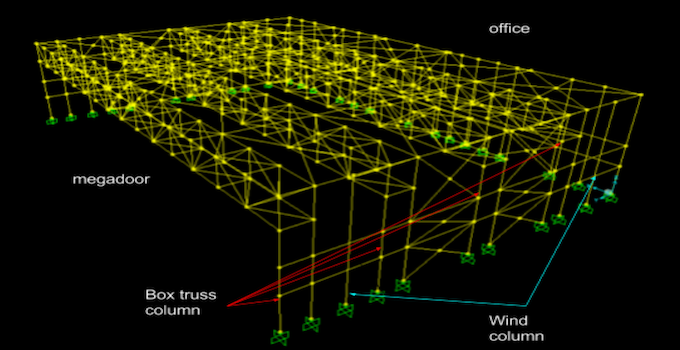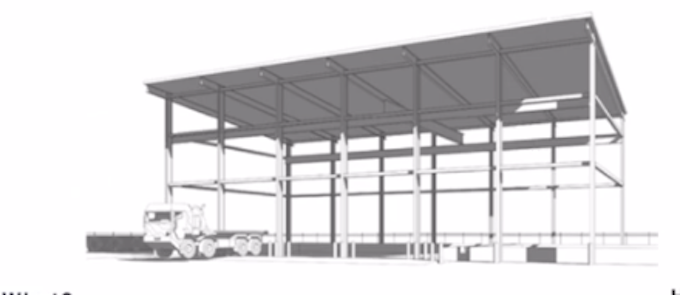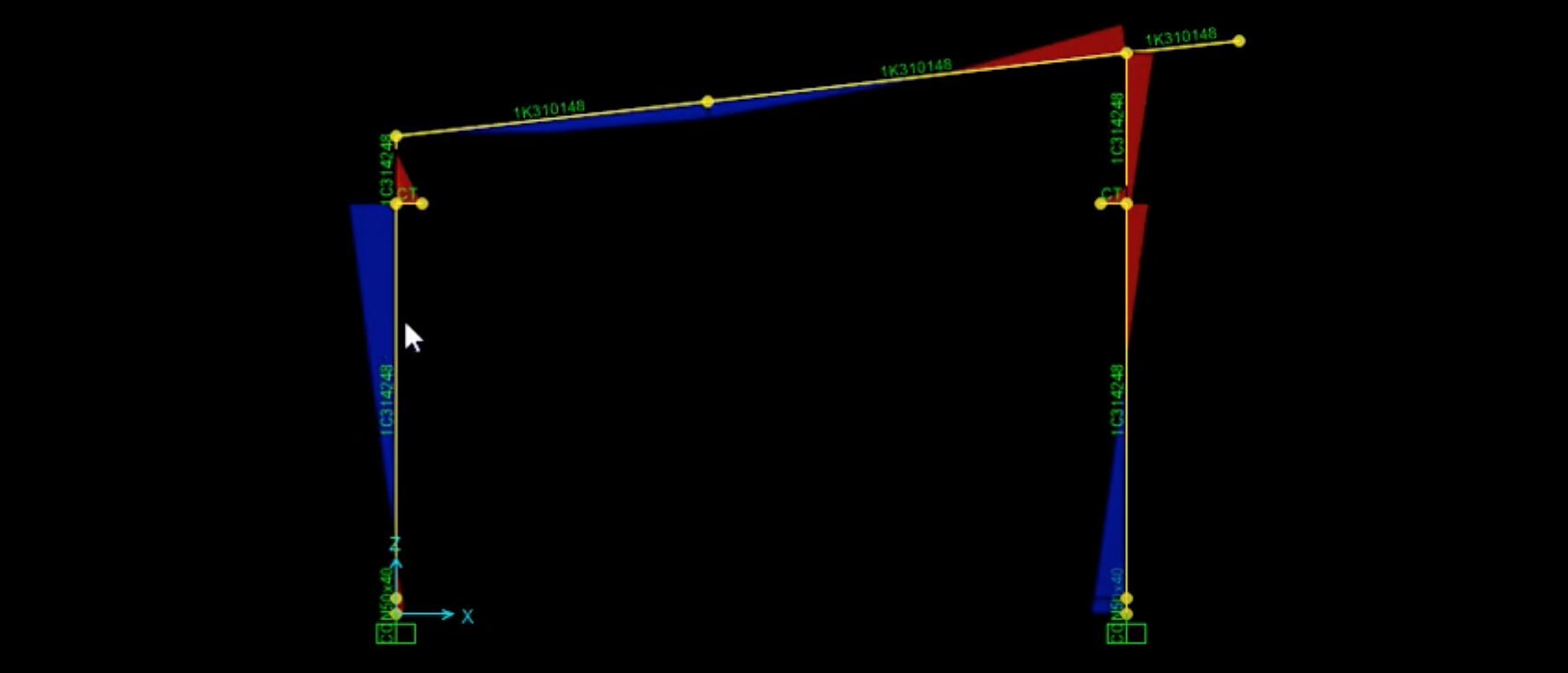-
What?
-
Design and provide calculation packs on
the main gravity members, slab reinforcing steel & seismic force resisting
system
-
Provide detailed mark-ups of designs for drafting team
How?
-
Derived loads from hand calculation and used Excel to
create critical load case combination table
-
Designed beams, columns, and flat plates using hand calculations, spColumn and
spSlab
-
Performed a linear dynamic analysis using ETABS in accordance with NBCC-2015
to
obtain lateral seismic forces and
designed the shear walls in S-CONCRETE, as moderately ductile according to
A23.3-14
-
What?
-
Complete demolition and reconstruction of the parking garage structural slab
-
Analyse the new reinforced concrete slab and design of the reinforcing steel
How?
-
Specified the structural sections and details for temporary column supports
during demolition
-
Conducting analysis using spSlab and SAFE and designing the reinforcing steel
-
Structural Steel Frame Vertical Addition
What?
-
The new steel frame to wrap around the existing building at the
second floor before continuing above it
-
Analysis and design of all structural steel columns, beams, joists, cold formed
decks, diaphragms and moment frames
-
Coordinated the structure with the intricate architectural layout
How?
-
Participated in coordination meetings with a team of architects, structural
engineers, mechanical engineers and general
contractors to realize client requirements while ensuring structural feasibility
-
Used ETABS to design gravity members & seismic moment frames according to S16-14
-
Structural Steel Aircraft Hangar
What?
-
Analysis and design of all structural steel columns, beams, box trusses, cold
formed
decks, diaphragm and concentric cross-braced frames
-
Meticulous design accounted for torsion caused by the eccentricity
between the center of mass and center of rigidity. The offset was due to the
absence of bracing bents on the mega-door side of the structure
How?
-
Derived loads from hand calculation and used Excel to iterate for the center of
rigidity and to transfer the torsional moment to the three remaining
cross-braced
sides of the structure
-
Utilized a SAP2000 3D model to design wind columns, box trusses and verify the
chosen lateral sections from hand calculation
-
Portal Frame Building With Overhead Crane
What?
-
Design and provide calculation on the main portal
frame members, purlins and bracing
-
Provide detailed markups of designs for drafting team
How?
-
Used SAP2000 to output design actions
-
Documented design iteration process in Bluebeam
